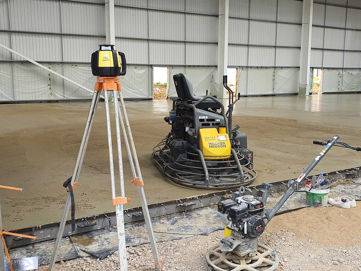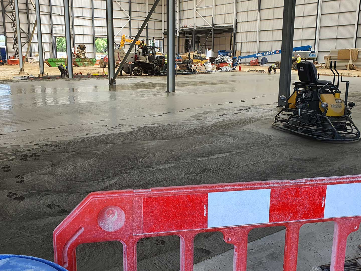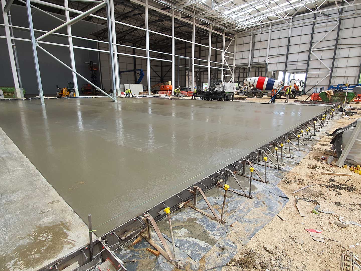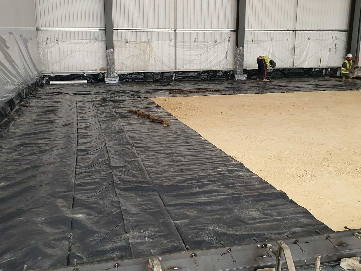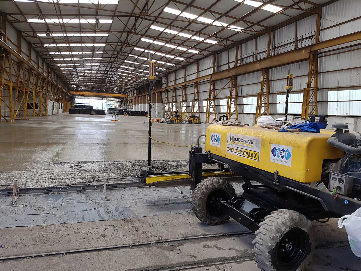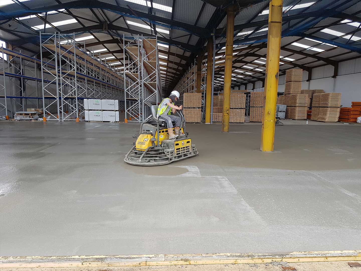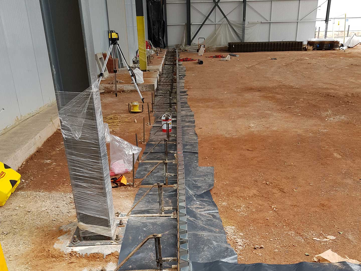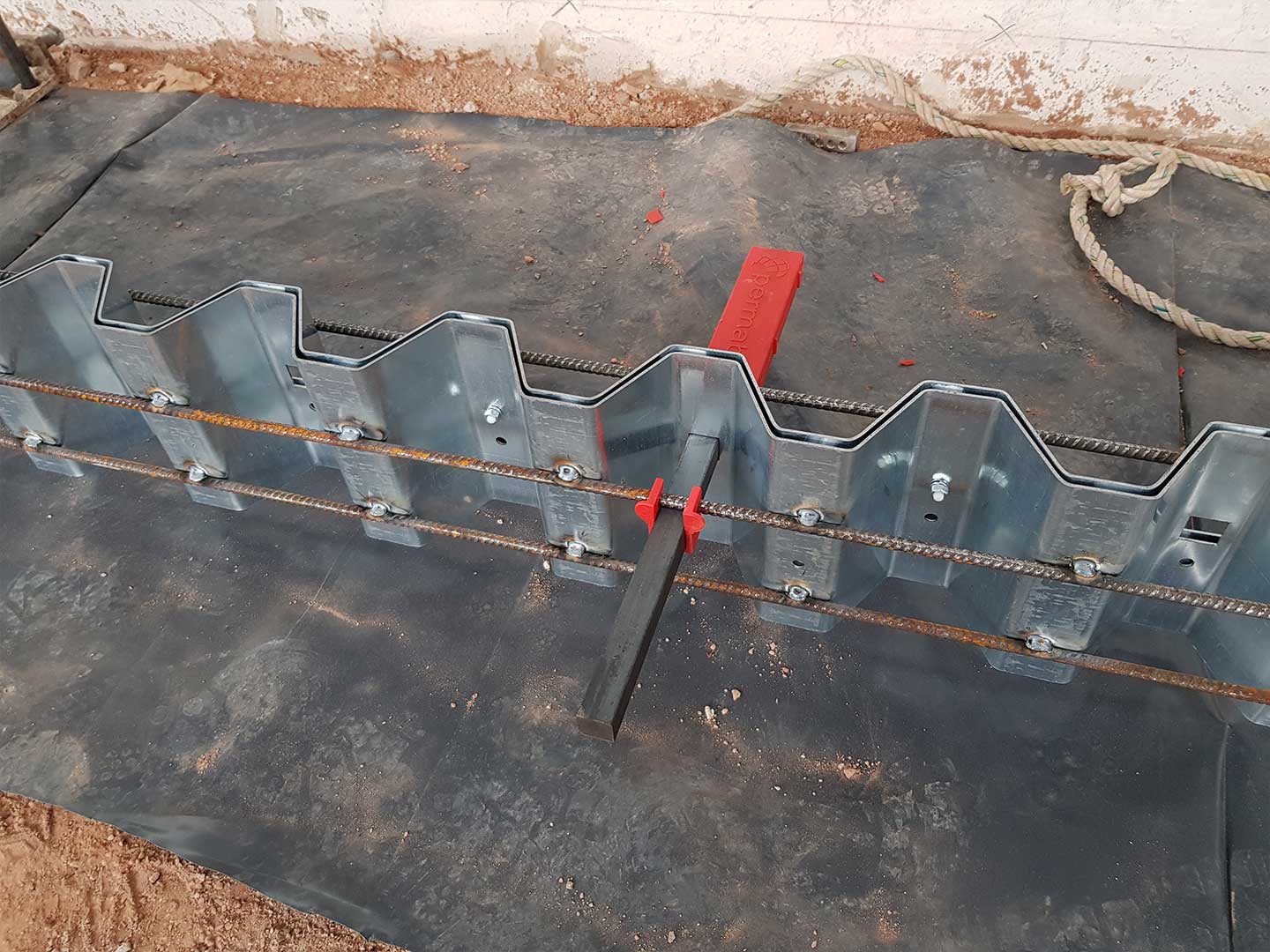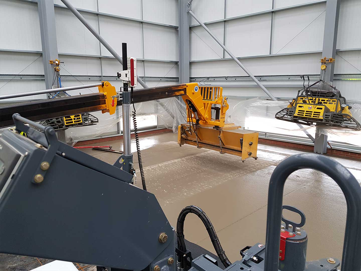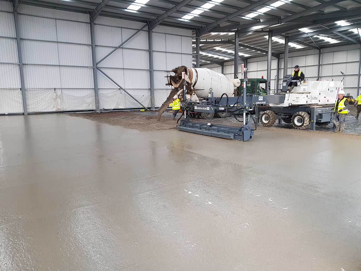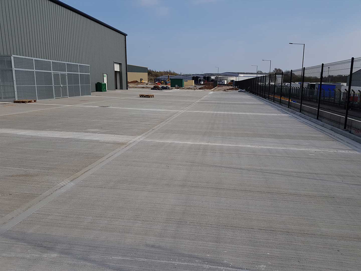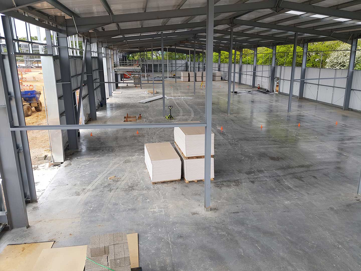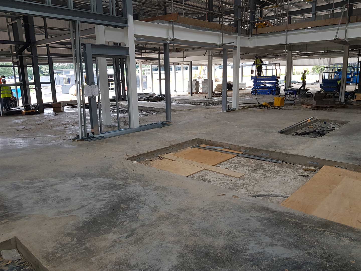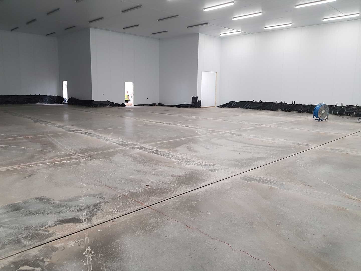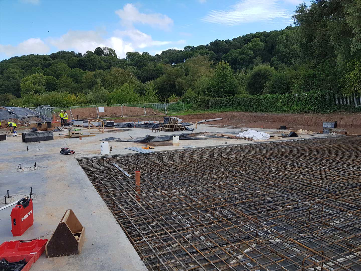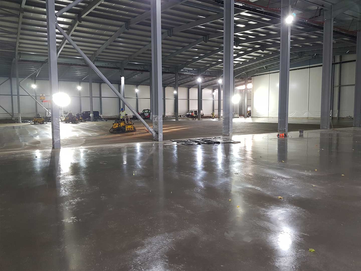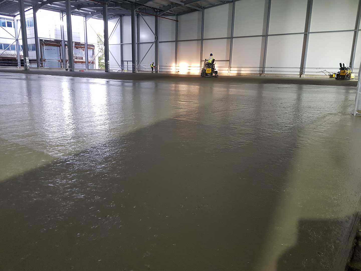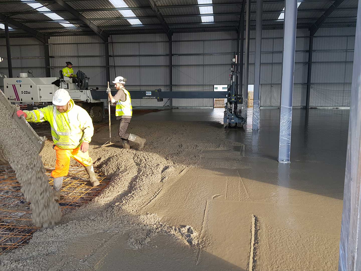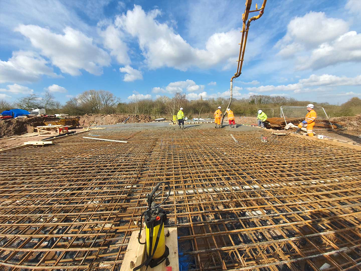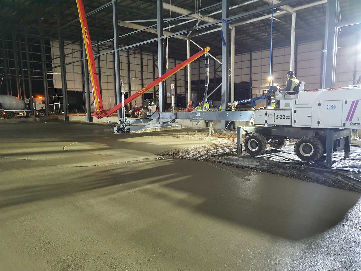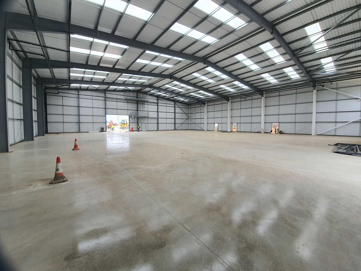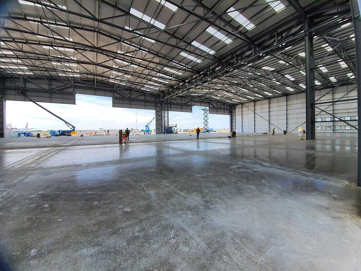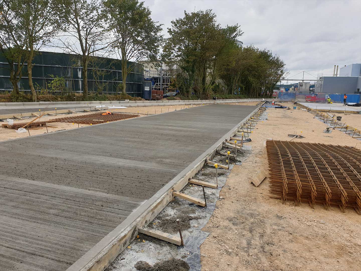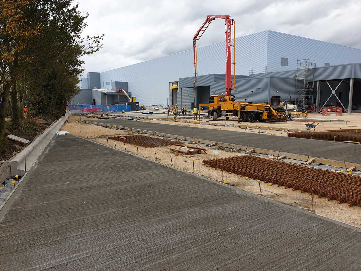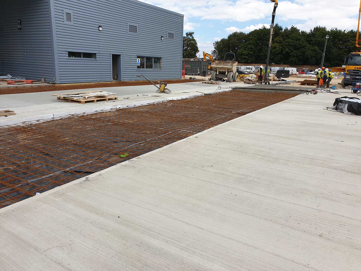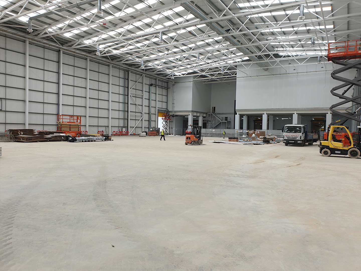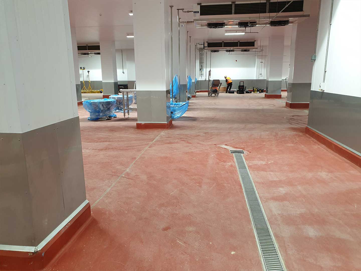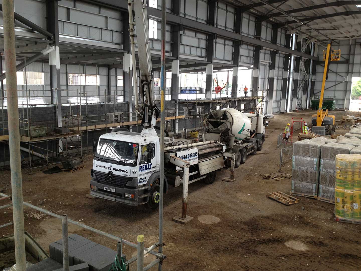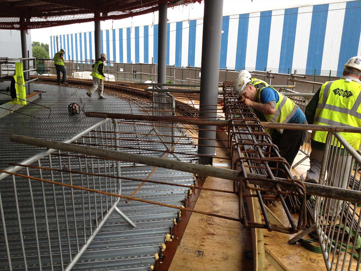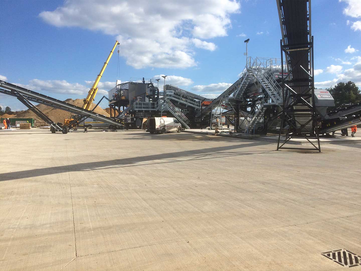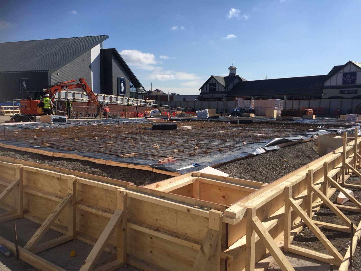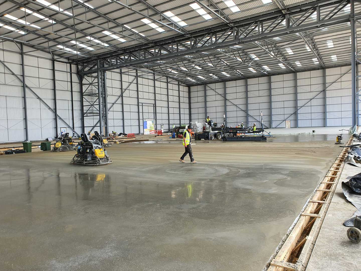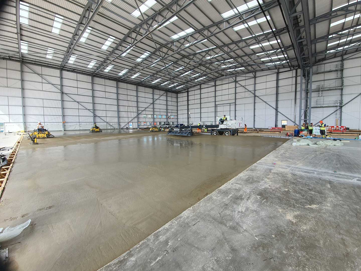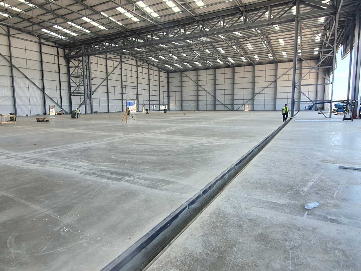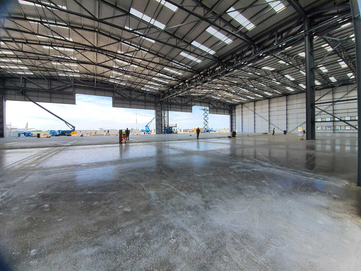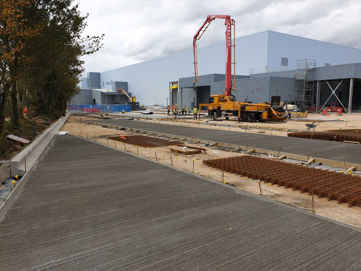When building concrete structures it is important to consider how parts of the building will behave in the unlikely event of the structure becoming damaged. Disproportionate collapse resistance is a key consideration of architects and concrete contractors.
If a small part of a structure is severely damaged in any way, it is vital to contain that damage and stop it spreading to other parts of the structure. Abnormal loading scenarios including blast, impact and fire need to be taken into account. This type of planned and in-built damage control is usually referred to as disproportionate collapse resistance, or progressive collapse resistance. It is a key part of Building Regulations (Part A), Eurocodes (EN 1991-1-7), British Standards and Structural design codes in the UK.
With careful planning we can ensure that if the worst happens then any damage is contained locally. In other words, a small amount of initial damage will cause a proportionately small area of the structure to collapse if any.
Disproportionate collapse (or progressive collapse) is when the failure of a single column or beam causes a chain reaction which can lead to the catastrophic failure and collapse of the entire structure. Building regulations have strong robustness requirements to ensure this does not happen.
Here at Trent Construction Services we have decades of experience in working alongside tier 1 contractors to advise on the properties of concrete strength and reinforcement ratios. Using our expert knowledge and cutting edge modelling systems we work with architects and structural engineers to ensure structural safety and predictability.
Our Construction Process
Our modular and precast concrete solutions are often used in educational settings where we use a low profile Lewis Deck system, or precast concrete planks, with a concrete screed on top. To ensure disproportionate collapse resistance we undertake extensive preparation work which includes:
Grouting: Gaps and joints between precast planks are filled with grout to prevent the loss of screed and create a continuous surface.
Permanent perimeter edge trim: Permanent steel trim is installed to provide a neat finish and form a monolithic unit from the discrete precast elements.
Loose bar reinforcement: horizontal, vertical, perimeter and internal ties provide tie forces to connect precast planks together. At the same time integrity reinforcement is required to provide alternative load paths in case of support failure.
Compliance documentation
There are a number of compliance documents required for compliance with disproportionate collapse regulations on large building projects. We will provide you with all the necessary Structural calculations, as-built drawings and material certificates, as well as helping with Building Control sign-off and project handover.

